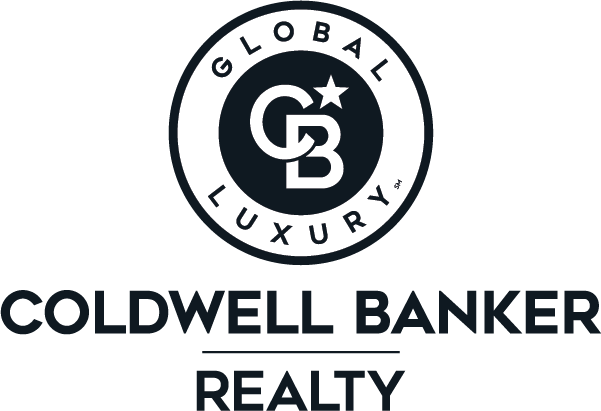


Sold
Listing Courtesy of:  PrimeMLS / Badger Peabody & Smith Realty/Holderness / Eric Turchon / Anthony Scanio and Coldwell Banker Realty Bedford Nh - Contact: Cell: 603-238-7330
PrimeMLS / Badger Peabody & Smith Realty/Holderness / Eric Turchon / Anthony Scanio and Coldwell Banker Realty Bedford Nh - Contact: Cell: 603-238-7330
 PrimeMLS / Badger Peabody & Smith Realty/Holderness / Eric Turchon / Anthony Scanio and Coldwell Banker Realty Bedford Nh - Contact: Cell: 603-238-7330
PrimeMLS / Badger Peabody & Smith Realty/Holderness / Eric Turchon / Anthony Scanio and Coldwell Banker Realty Bedford Nh - Contact: Cell: 603-238-7330 42 Sugar Run Thornton, NH 03285
Sold on 08/04/2023
$390,000 (USD)
MLS #:
4958029
4958029
Taxes
$3,464(2022)
$3,464(2022)
Lot Size
1 acres
1 acres
Type
Single-Family Home
Single-Family Home
Year Built
1986
1986
Style
Chalet
Chalet
County
Grafton County
Grafton County
Listed By
Eric Turchon, Badger Peabody & Smith Realty/Holderness, Contact: Cell: 603-238-7330
Bought with
Anthony Scanio, Coldwell Banker Realty Bedford Nh
Anthony Scanio, Coldwell Banker Realty Bedford Nh
Source
PrimeMLS
Last checked Nov 23 2025 at 7:07 AM GMT+0000
PrimeMLS
Last checked Nov 23 2025 at 7:07 AM GMT+0000
Bathroom Details
- Full Bathroom: 1
- Half Bathroom: 1
Lot Information
- Level
- Country Setting
- Trail/Near Trail
Property Features
- Foundation: Poured Concrete
Heating and Cooling
- Baseboard
- Stove - Wood
- None
Basement Information
- Unfinished
Exterior Features
- Log Siding
- Roof: Shingle - Architectural
Utility Information
- Sewer: Septic
- Fuel: Electric, Wood
School Information
- Elementary School: Thornton Central School
- High School: Plymouth Regional High School
Stories
- 2
Living Area
- 1,251 sqft
Listing Price History
Date
Event
Price
% Change
$ (+/-)
Jun 21, 2023
Listed
$349,900
-
-
Additional Information: Badger Peabody & Smith Realty/Holderness | Cell: 603-238-7330
Disclaimer:  © 2025 PrimeMLS, Inc. All rights reserved. This information is deemed reliable, but not guaranteed. The data relating to real estate displayed on this display comes in part from the IDX Program of PrimeMLS. The information being provided is for consumers’ personal, non-commercial use and may not be used for any purpose other than to identify prospective properties consumers may be interested in purchasing. Data last updated 11/22/25 23:07
© 2025 PrimeMLS, Inc. All rights reserved. This information is deemed reliable, but not guaranteed. The data relating to real estate displayed on this display comes in part from the IDX Program of PrimeMLS. The information being provided is for consumers’ personal, non-commercial use and may not be used for any purpose other than to identify prospective properties consumers may be interested in purchasing. Data last updated 11/22/25 23:07
 © 2025 PrimeMLS, Inc. All rights reserved. This information is deemed reliable, but not guaranteed. The data relating to real estate displayed on this display comes in part from the IDX Program of PrimeMLS. The information being provided is for consumers’ personal, non-commercial use and may not be used for any purpose other than to identify prospective properties consumers may be interested in purchasing. Data last updated 11/22/25 23:07
© 2025 PrimeMLS, Inc. All rights reserved. This information is deemed reliable, but not guaranteed. The data relating to real estate displayed on this display comes in part from the IDX Program of PrimeMLS. The information being provided is for consumers’ personal, non-commercial use and may not be used for any purpose other than to identify prospective properties consumers may be interested in purchasing. Data last updated 11/22/25 23:07

Description