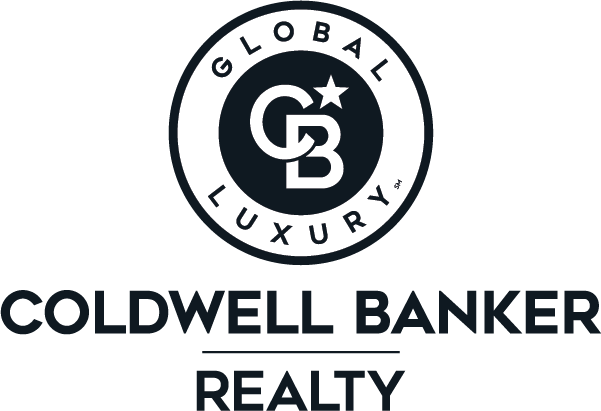


Sold
Listing Courtesy of:  PrimeMLS / Coldwell Banker Realty / Anthony Scanio / Alana Colombo and eXp Realty - Contact: Off: 603-471-0777
PrimeMLS / Coldwell Banker Realty / Anthony Scanio / Alana Colombo and eXp Realty - Contact: Off: 603-471-0777
 PrimeMLS / Coldwell Banker Realty / Anthony Scanio / Alana Colombo and eXp Realty - Contact: Off: 603-471-0777
PrimeMLS / Coldwell Banker Realty / Anthony Scanio / Alana Colombo and eXp Realty - Contact: Off: 603-471-0777 110 Willard Way Plaistow, NH 03865
Sold on 06/21/2022
$480,000 (USD)
MLS #:
4909790
4909790
Taxes
$7,896(2020)
$7,896(2020)
Lot Size
0.72 acres
0.72 acres
Type
Single-Family Home
Single-Family Home
Year Built
1982
1982
Style
Ranch
Ranch
School District
Timberlane Regional
Timberlane Regional
County
Rockingham County
Rockingham County
Listed By
Anthony Scanio, Coldwell Banker Realty, Contact: Off: 603-471-0777
Bought with
Alana Colombo, eXp Realty
Alana Colombo, eXp Realty
Source
PrimeMLS
Last checked Nov 23 2025 at 5:45 AM GMT+0000
PrimeMLS
Last checked Nov 23 2025 at 5:45 AM GMT+0000
Bathroom Details
- Full Bathroom: 1
- 3/4 Bathroom: 1
Interior Features
- Kitchen/Dining
- Fireplace - Wood
Lot Information
- Landscaped
Property Features
- Foundation: Concrete
Heating and Cooling
- Baseboard
- None
Basement Information
- Unfinished
- Interior Access
Flooring
- Carpet
- Hardwood
Exterior Features
- Clapboard
- Roof: Metal
Utility Information
- Sewer: Septic
- Fuel: Oil
School Information
- Elementary School: Pollard Elementary School
- Middle School: Timberlane Regional Middle
- High School: Timberlane Regional High Sch
Garage
- Attached
Parking
- Garage
- Driveway
Stories
- 1
Living Area
- 1,599 sqft
Listing Price History
Date
Event
Price
% Change
$ (+/-)
May 13, 2022
Listed
$475,000
-
-
Additional Information: Bedford, Nh | Off: 603-471-0777
Disclaimer:  © 2025 PrimeMLS, Inc. All rights reserved. This information is deemed reliable, but not guaranteed. The data relating to real estate displayed on this display comes in part from the IDX Program of PrimeMLS. The information being provided is for consumers’ personal, non-commercial use and may not be used for any purpose other than to identify prospective properties consumers may be interested in purchasing. Data last updated 11/22/25 21:45
© 2025 PrimeMLS, Inc. All rights reserved. This information is deemed reliable, but not guaranteed. The data relating to real estate displayed on this display comes in part from the IDX Program of PrimeMLS. The information being provided is for consumers’ personal, non-commercial use and may not be used for any purpose other than to identify prospective properties consumers may be interested in purchasing. Data last updated 11/22/25 21:45
 © 2025 PrimeMLS, Inc. All rights reserved. This information is deemed reliable, but not guaranteed. The data relating to real estate displayed on this display comes in part from the IDX Program of PrimeMLS. The information being provided is for consumers’ personal, non-commercial use and may not be used for any purpose other than to identify prospective properties consumers may be interested in purchasing. Data last updated 11/22/25 21:45
© 2025 PrimeMLS, Inc. All rights reserved. This information is deemed reliable, but not guaranteed. The data relating to real estate displayed on this display comes in part from the IDX Program of PrimeMLS. The information being provided is for consumers’ personal, non-commercial use and may not be used for any purpose other than to identify prospective properties consumers may be interested in purchasing. Data last updated 11/22/25 21:45


Description