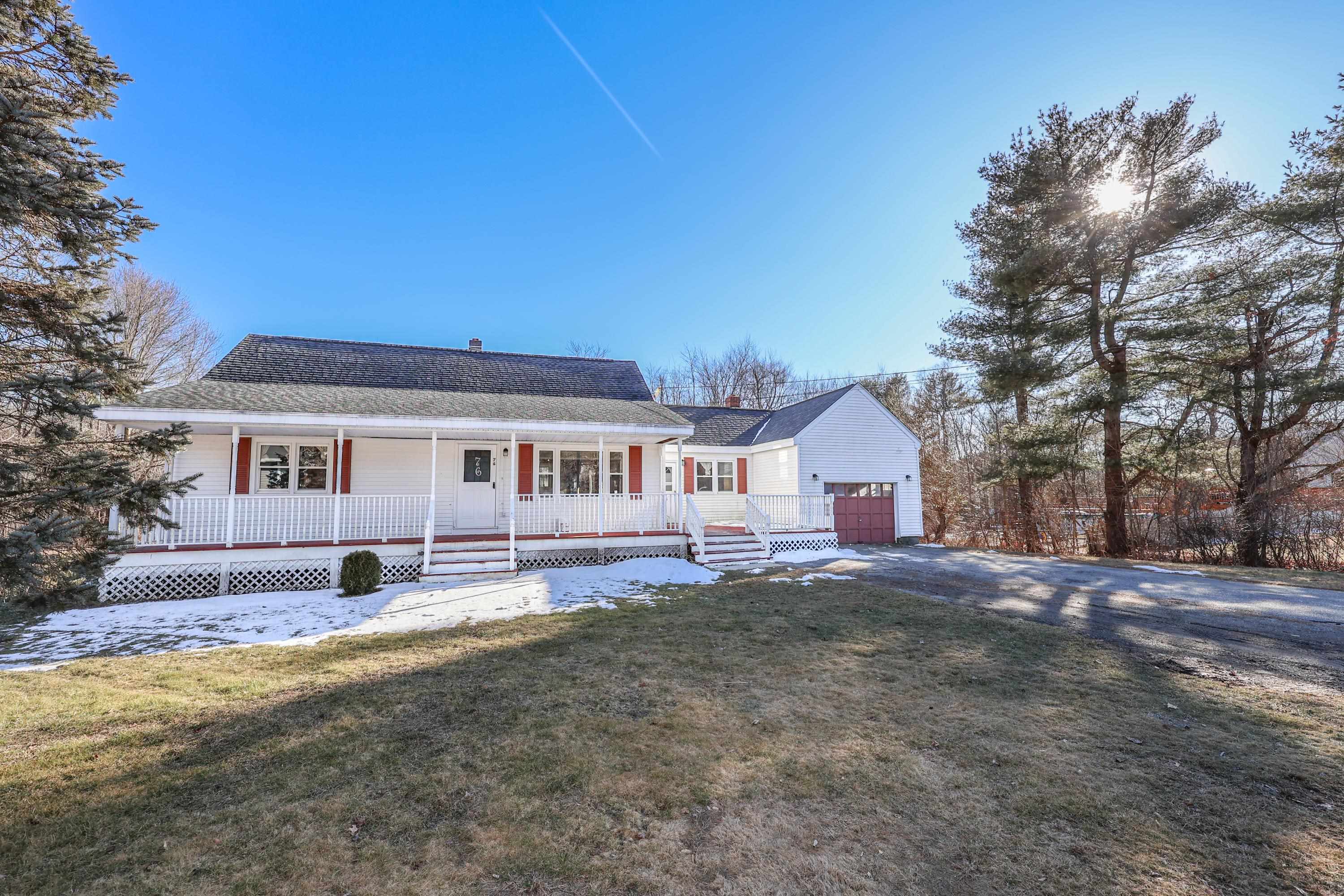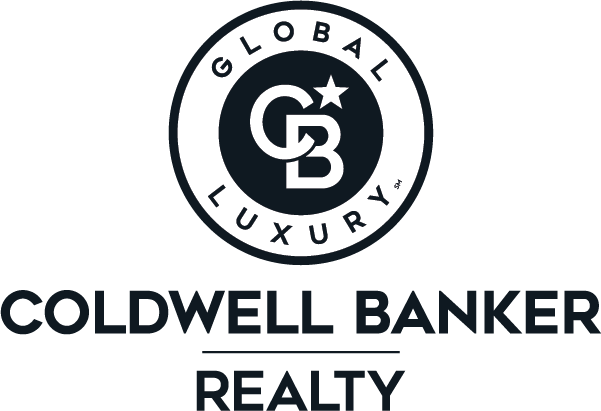


Sold
Listing Courtesy of:  PrimeMLS / Coldwell Banker Realty / Anthony Scanio / Melanie Locke and East Key Realty - Contact: Cell: 339-234-3530
PrimeMLS / Coldwell Banker Realty / Anthony Scanio / Melanie Locke and East Key Realty - Contact: Cell: 339-234-3530
 PrimeMLS / Coldwell Banker Realty / Anthony Scanio / Melanie Locke and East Key Realty - Contact: Cell: 339-234-3530
PrimeMLS / Coldwell Banker Realty / Anthony Scanio / Melanie Locke and East Key Realty - Contact: Cell: 339-234-3530 76 Jericho Road Pelham, NH 03076
Sold on 04/15/2024
$495,000 (USD)
MLS #:
4986240
4986240
Taxes
$6,224(2022)
$6,224(2022)
Lot Size
1 acres
1 acres
Type
Single-Family Home
Single-Family Home
Year Built
1955
1955
Style
Cape
Cape
School District
Pelham
Pelham
County
Hillsborough County
Hillsborough County
Listed By
Anthony Scanio, Coldwell Banker Realty, Contact: Cell: 339-234-3530
Bought with
Melanie Locke, East Key Realty
Melanie Locke, East Key Realty
Source
PrimeMLS
Last checked Nov 23 2025 at 4:44 AM GMT+0000
PrimeMLS
Last checked Nov 23 2025 at 4:44 AM GMT+0000
Bathroom Details
- Full Bathrooms: 2
Interior Features
- Kitchen/Dining
- Kitchen/Living
- Laundry - Basement
Lot Information
- Level
Property Features
- Foundation: Concrete
- Foundation: Block
Heating and Cooling
- Hot Air
- None
Basement Information
- Unfinished
- Full
- Sump Pump
Flooring
- Other
- Tile
- Wood
Exterior Features
- Deck
- Porch
- Roof: Shingle
Utility Information
- Utilities: Cable
- Sewer: Private Sewer, Septic Tank
Parking
- Paved
- Driveway
- Off Street
- Direct Access
- Attached
Stories
- Two
Living Area
- 1,751 sqft
Listing Price History
Date
Event
Price
% Change
$ (+/-)
Feb 28, 2024
Listed
$459,900
-
-
Additional Information: Bedford, Nh | Cell: 339-234-3530
Disclaimer:  © 2025 PrimeMLS, Inc. All rights reserved. This information is deemed reliable, but not guaranteed. The data relating to real estate displayed on this display comes in part from the IDX Program of PrimeMLS. The information being provided is for consumers’ personal, non-commercial use and may not be used for any purpose other than to identify prospective properties consumers may be interested in purchasing. Data last updated 11/22/25 20:44
© 2025 PrimeMLS, Inc. All rights reserved. This information is deemed reliable, but not guaranteed. The data relating to real estate displayed on this display comes in part from the IDX Program of PrimeMLS. The information being provided is for consumers’ personal, non-commercial use and may not be used for any purpose other than to identify prospective properties consumers may be interested in purchasing. Data last updated 11/22/25 20:44
 © 2025 PrimeMLS, Inc. All rights reserved. This information is deemed reliable, but not guaranteed. The data relating to real estate displayed on this display comes in part from the IDX Program of PrimeMLS. The information being provided is for consumers’ personal, non-commercial use and may not be used for any purpose other than to identify prospective properties consumers may be interested in purchasing. Data last updated 11/22/25 20:44
© 2025 PrimeMLS, Inc. All rights reserved. This information is deemed reliable, but not guaranteed. The data relating to real estate displayed on this display comes in part from the IDX Program of PrimeMLS. The information being provided is for consumers’ personal, non-commercial use and may not be used for any purpose other than to identify prospective properties consumers may be interested in purchasing. Data last updated 11/22/25 20:44


Description