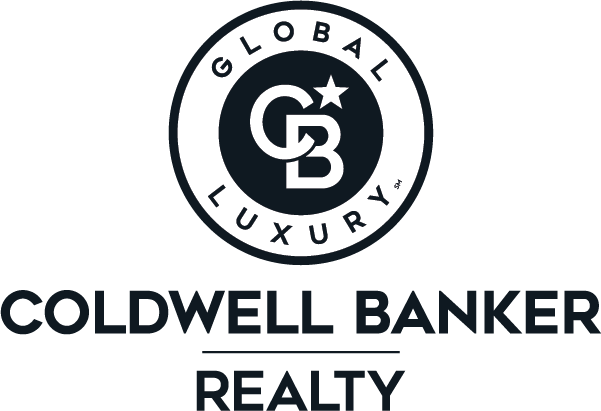


Sold
Listing Courtesy of:  PrimeMLS / Coldwell Banker Realty / Anthony Scanio / Blood Team and Keller Williams Realty/Merrimack Valley - Contact: Off: 603-471-0777
PrimeMLS / Coldwell Banker Realty / Anthony Scanio / Blood Team and Keller Williams Realty/Merrimack Valley - Contact: Off: 603-471-0777
 PrimeMLS / Coldwell Banker Realty / Anthony Scanio / Blood Team and Keller Williams Realty/Merrimack Valley - Contact: Off: 603-471-0777
PrimeMLS / Coldwell Banker Realty / Anthony Scanio / Blood Team and Keller Williams Realty/Merrimack Valley - Contact: Off: 603-471-0777 39 Crestwood Lane Milford, NH 03055
Sold on 10/08/2021
$432,500 (USD)
MLS #:
4879638
4879638
Taxes
$8,027(2020)
$8,027(2020)
Lot Size
0.93 acres
0.93 acres
Type
Single-Family Home
Single-Family Home
Year Built
1990
1990
Style
Colonial
Colonial
School District
Milford School District Sau #40
Milford School District Sau #40
County
Hillsborough County
Hillsborough County
Listed By
Anthony Scanio, Coldwell Banker Realty, Contact: Off: 603-471-0777
Bought with
Blood Team, Keller Williams Realty/Merrimack Valley
Blood Team, Keller Williams Realty/Merrimack Valley
Source
PrimeMLS
Last checked Nov 23 2025 at 5:45 AM GMT+0000
PrimeMLS
Last checked Nov 23 2025 at 5:45 AM GMT+0000
Bathroom Details
- Full Bathrooms: 2
- Half Bathroom: 1
Interior Features
- Dining Area
- Attic
- Laundry - 2nd Floor
- Fireplace - Wood
- Walk-In Closet
- Primary Br W/ Ba
Lot Information
- Landscaped
Property Features
- Foundation: Concrete
Heating and Cooling
- Forced Air
- Central Ac
Basement Information
- Partially Finished
Flooring
- Carpet
- Hardwood
- Other
Exterior Features
- Clapboard
- Roof: Shingle - Asphalt
Utility Information
- Sewer: Private
- Fuel: Gas - Lp/Bottle
School Information
- Middle School: Milford Middle School
- High School: Milford High School
Garage
- Auto Open
- Under
Parking
- Driveway
Stories
- 2
Living Area
- 2,253 sqft
Listing Price History
Date
Event
Price
% Change
$ (+/-)
Aug 26, 2021
Listed
$399,000
-
-
Additional Information: Bedford, Nh | Off: 603-471-0777
Disclaimer:  © 2025 PrimeMLS, Inc. All rights reserved. This information is deemed reliable, but not guaranteed. The data relating to real estate displayed on this display comes in part from the IDX Program of PrimeMLS. The information being provided is for consumers’ personal, non-commercial use and may not be used for any purpose other than to identify prospective properties consumers may be interested in purchasing. Data last updated 11/22/25 21:45
© 2025 PrimeMLS, Inc. All rights reserved. This information is deemed reliable, but not guaranteed. The data relating to real estate displayed on this display comes in part from the IDX Program of PrimeMLS. The information being provided is for consumers’ personal, non-commercial use and may not be used for any purpose other than to identify prospective properties consumers may be interested in purchasing. Data last updated 11/22/25 21:45
 © 2025 PrimeMLS, Inc. All rights reserved. This information is deemed reliable, but not guaranteed. The data relating to real estate displayed on this display comes in part from the IDX Program of PrimeMLS. The information being provided is for consumers’ personal, non-commercial use and may not be used for any purpose other than to identify prospective properties consumers may be interested in purchasing. Data last updated 11/22/25 21:45
© 2025 PrimeMLS, Inc. All rights reserved. This information is deemed reliable, but not guaranteed. The data relating to real estate displayed on this display comes in part from the IDX Program of PrimeMLS. The information being provided is for consumers’ personal, non-commercial use and may not be used for any purpose other than to identify prospective properties consumers may be interested in purchasing. Data last updated 11/22/25 21:45


Description