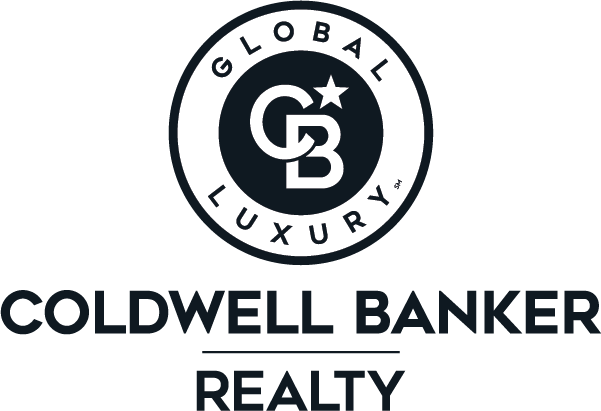


Sold
Listing Courtesy of:  PrimeMLS / Coldwell Banker Realty / Anthony Scanio / Christine Strazzere and Re/Max Triumph Realty - Contact: Off: 603-471-0777
PrimeMLS / Coldwell Banker Realty / Anthony Scanio / Christine Strazzere and Re/Max Triumph Realty - Contact: Off: 603-471-0777
 PrimeMLS / Coldwell Banker Realty / Anthony Scanio / Christine Strazzere and Re/Max Triumph Realty - Contact: Off: 603-471-0777
PrimeMLS / Coldwell Banker Realty / Anthony Scanio / Christine Strazzere and Re/Max Triumph Realty - Contact: Off: 603-471-0777 15 Mitchell Street Merrimack, NH 03054
Sold on 10/13/2022
$455,000 (USD)
MLS #:
4928379
4928379
Taxes
$6,913(2021)
$6,913(2021)
Lot Size
1.7 acres
1.7 acres
Type
Single-Family Home
Single-Family Home
Year Built
1977
1977
Style
Split Entry, Split Level
Split Entry, Split Level
School District
Merrimack Valley Sau #46
Merrimack Valley Sau #46
County
Hillsborough County
Hillsborough County
Listed By
Anthony Scanio, Coldwell Banker Realty, Contact: Off: 603-471-0777
Bought with
Christine Strazzere, Re/Max Triumph Realty
Christine Strazzere, Re/Max Triumph Realty
Source
PrimeMLS
Last checked Nov 23 2025 at 5:45 AM GMT+0000
PrimeMLS
Last checked Nov 23 2025 at 5:45 AM GMT+0000
Bathroom Details
- Full Bathroom: 1
- 3/4 Bathroom: 1
Interior Features
- Kitchen/Dining
- Kitchen Island
- Laundry - Basement
- Primary Br W/ Ba
Lot Information
- Landscaped
- Wooded
Property Features
- Foundation: Concrete
Heating and Cooling
- Baseboard
- Hot Water
- None
Basement Information
- Finished
Flooring
- Carpet
- Hardwood
- Bamboo
Exterior Features
- Vinyl Siding
- Roof: Shingle - Asphalt
Utility Information
- Sewer: Septic
- Fuel: Oil
Garage
- Under
Parking
- Off Street
- Paved
- Driveway
Stories
- 2
Living Area
- 1,863 sqft
Listing Price History
Date
Event
Price
% Change
$ (+/-)
Sep 06, 2022
Listed
$435,000
-
-
Additional Information: Bedford, Nh | Off: 603-471-0777
Disclaimer:  © 2025 PrimeMLS, Inc. All rights reserved. This information is deemed reliable, but not guaranteed. The data relating to real estate displayed on this display comes in part from the IDX Program of PrimeMLS. The information being provided is for consumers’ personal, non-commercial use and may not be used for any purpose other than to identify prospective properties consumers may be interested in purchasing. Data last updated 11/22/25 21:45
© 2025 PrimeMLS, Inc. All rights reserved. This information is deemed reliable, but not guaranteed. The data relating to real estate displayed on this display comes in part from the IDX Program of PrimeMLS. The information being provided is for consumers’ personal, non-commercial use and may not be used for any purpose other than to identify prospective properties consumers may be interested in purchasing. Data last updated 11/22/25 21:45
 © 2025 PrimeMLS, Inc. All rights reserved. This information is deemed reliable, but not guaranteed. The data relating to real estate displayed on this display comes in part from the IDX Program of PrimeMLS. The information being provided is for consumers’ personal, non-commercial use and may not be used for any purpose other than to identify prospective properties consumers may be interested in purchasing. Data last updated 11/22/25 21:45
© 2025 PrimeMLS, Inc. All rights reserved. This information is deemed reliable, but not guaranteed. The data relating to real estate displayed on this display comes in part from the IDX Program of PrimeMLS. The information being provided is for consumers’ personal, non-commercial use and may not be used for any purpose other than to identify prospective properties consumers may be interested in purchasing. Data last updated 11/22/25 21:45

Description