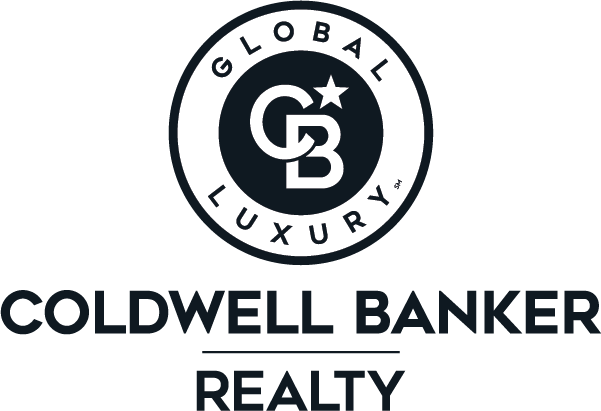


Sold
Listing Courtesy of:  PrimeMLS / Bean Group Bedford / Shana Malik / Anthony Scanio and East Key Realty - Contact: Off: 800-450-7784
PrimeMLS / Bean Group Bedford / Shana Malik / Anthony Scanio and East Key Realty - Contact: Off: 800-450-7784
 PrimeMLS / Bean Group Bedford / Shana Malik / Anthony Scanio and East Key Realty - Contact: Off: 800-450-7784
PrimeMLS / Bean Group Bedford / Shana Malik / Anthony Scanio and East Key Realty - Contact: Off: 800-450-7784 1185 Wellington Road Manchester, NH 03104
Sold on 12/18/2020
$332,000 (USD)
MLS #:
4838382
4838382
Taxes
$5,273(2020)
$5,273(2020)
Lot Size
0.46 acres
0.46 acres
Type
Single-Family Home
Single-Family Home
Year Built
1977
1977
Style
Walkout Lower Level, Split Level
Walkout Lower Level, Split Level
School District
Manchester Sch Dst Sau #37
Manchester Sch Dst Sau #37
County
Hillsborough County
Hillsborough County
Listed By
Shana Malik, Bean Group Bedford, Contact: Off: 800-450-7784
Bought with
Anthony Scanio, East Key Realty
Anthony Scanio, East Key Realty
Source
PrimeMLS
Last checked Nov 23 2025 at 8:44 AM GMT+0000
PrimeMLS
Last checked Nov 23 2025 at 8:44 AM GMT+0000
Bathroom Details
- Full Bathroom: 1
Interior Features
- Dining Area
- Laundry Hook-Ups
- Blinds
- Bar
- Fireplace - Wood
Lot Information
- Level
- Corner
- Landscaped
- City Lot
Property Features
- Foundation: Concrete
Heating and Cooling
- Baseboard
- Hot Water
- Wall Ac Units
Basement Information
- Full
- Daylight
- Walkout
- Partially Finished
Flooring
- Carpet
- Hardwood
- Tile
Exterior Features
- Vinyl
- Roof: Shingle - Architectural
Utility Information
- Sewer: Public
- Fuel: Oil
School Information
- Elementary School: Weston Elementary School
- Middle School: Hillside Middle School
- High School: Central High School
Garage
- Direct Entry
- Auto Open
- Under
Parking
- Parking Spaces 6+
- Driveway
Stories
- 1
Living Area
- 1,358 sqft
Listing Price History
Date
Event
Price
% Change
$ (+/-)
Nov 12, 2020
Listed
$309,900
-
-
Additional Information: Bean Group Bedford | Off: 800-450-7784
Disclaimer:  © 2025 PrimeMLS, Inc. All rights reserved. This information is deemed reliable, but not guaranteed. The data relating to real estate displayed on this display comes in part from the IDX Program of PrimeMLS. The information being provided is for consumers’ personal, non-commercial use and may not be used for any purpose other than to identify prospective properties consumers may be interested in purchasing. Data last updated 11/23/25 00:44
© 2025 PrimeMLS, Inc. All rights reserved. This information is deemed reliable, but not guaranteed. The data relating to real estate displayed on this display comes in part from the IDX Program of PrimeMLS. The information being provided is for consumers’ personal, non-commercial use and may not be used for any purpose other than to identify prospective properties consumers may be interested in purchasing. Data last updated 11/23/25 00:44
 © 2025 PrimeMLS, Inc. All rights reserved. This information is deemed reliable, but not guaranteed. The data relating to real estate displayed on this display comes in part from the IDX Program of PrimeMLS. The information being provided is for consumers’ personal, non-commercial use and may not be used for any purpose other than to identify prospective properties consumers may be interested in purchasing. Data last updated 11/23/25 00:44
© 2025 PrimeMLS, Inc. All rights reserved. This information is deemed reliable, but not guaranteed. The data relating to real estate displayed on this display comes in part from the IDX Program of PrimeMLS. The information being provided is for consumers’ personal, non-commercial use and may not be used for any purpose other than to identify prospective properties consumers may be interested in purchasing. Data last updated 11/23/25 00:44


Description