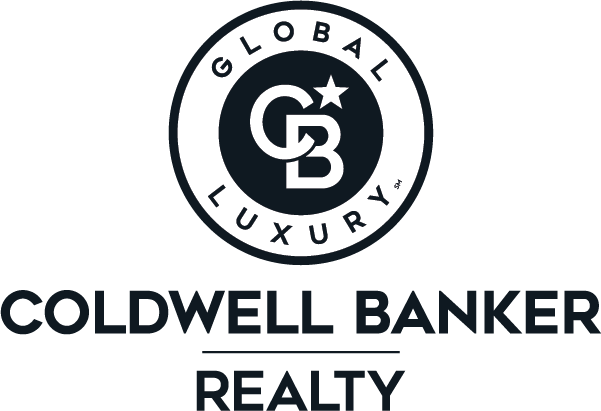


Sold
Listing Courtesy of:  PrimeMLS / Coco, Early & Associates / The Early Group / Anthony Scanio and East Key Realty / Methuen / Kathryn Early
PrimeMLS / Coco, Early & Associates / The Early Group / Anthony Scanio and East Key Realty / Methuen / Kathryn Early
 PrimeMLS / Coco, Early & Associates / The Early Group / Anthony Scanio and East Key Realty / Methuen / Kathryn Early
PrimeMLS / Coco, Early & Associates / The Early Group / Anthony Scanio and East Key Realty / Methuen / Kathryn Early 14 Tamarack Street Hudson, NH 03051
Sold on 08/06/2020
$390,000 (USD)
MLS #:
4810274
4810274
Taxes
$5,262(2019)
$5,262(2019)
Lot Size
0.35 acres
0.35 acres
Type
Single-Family Home
Single-Family Home
Year Built
1965
1965
Style
Split Level
Split Level
County
Hillsborough County
Hillsborough County
Listed By
The Early Group, Coco, Early & Associates
Kathryn Early, Methuen
Kathryn Early, Methuen
Bought with
Anthony Scanio, East Key Realty
Anthony Scanio, East Key Realty
Source
PrimeMLS
Last checked Nov 23 2025 at 7:07 AM GMT+0000
PrimeMLS
Last checked Nov 23 2025 at 7:07 AM GMT+0000
Bathroom Details
- Full Bathroom: 1
- Half Bathroom: 1
Interior Features
- Dining Area
- Ceiling Fan
- Laundry Hook-Ups
- Kitchen/Dining
- Skylight
- Kitchen Island
- Fireplaces - 2
- Pool - Indoor
Lot Information
- Level
- Sloping
- Slight
Property Features
- Foundation: Poured Concrete
Heating and Cooling
- Hot Water
- Central Ac
Basement Information
- Finished
Flooring
- Hardwood
- Ceramic Tile
- Manufactured
Exterior Features
- Vinyl Siding
- Roof: Shingle - Asphalt
Utility Information
- Sewer: Public
- Fuel: Gas - Natural
School Information
- Elementary School: Nottingham West Elem
- Middle School: Hudson Memorial School
- High School: Alvirne High School
Garage
- Under
Parking
- Garage
- Off Street
- Parking Spaces 4
- Driveway
Stories
- 2
Living Area
- 1,950 sqft
Listing Price History
Date
Event
Price
% Change
$ (+/-)
Jun 11, 2020
Listed
$355,000
-
-
Disclaimer:  © 2025 PrimeMLS, Inc. All rights reserved. This information is deemed reliable, but not guaranteed. The data relating to real estate displayed on this display comes in part from the IDX Program of PrimeMLS. The information being provided is for consumers’ personal, non-commercial use and may not be used for any purpose other than to identify prospective properties consumers may be interested in purchasing. Data last updated 11/22/25 23:07
© 2025 PrimeMLS, Inc. All rights reserved. This information is deemed reliable, but not guaranteed. The data relating to real estate displayed on this display comes in part from the IDX Program of PrimeMLS. The information being provided is for consumers’ personal, non-commercial use and may not be used for any purpose other than to identify prospective properties consumers may be interested in purchasing. Data last updated 11/22/25 23:07
 © 2025 PrimeMLS, Inc. All rights reserved. This information is deemed reliable, but not guaranteed. The data relating to real estate displayed on this display comes in part from the IDX Program of PrimeMLS. The information being provided is for consumers’ personal, non-commercial use and may not be used for any purpose other than to identify prospective properties consumers may be interested in purchasing. Data last updated 11/22/25 23:07
© 2025 PrimeMLS, Inc. All rights reserved. This information is deemed reliable, but not guaranteed. The data relating to real estate displayed on this display comes in part from the IDX Program of PrimeMLS. The information being provided is for consumers’ personal, non-commercial use and may not be used for any purpose other than to identify prospective properties consumers may be interested in purchasing. Data last updated 11/22/25 23:07

Description