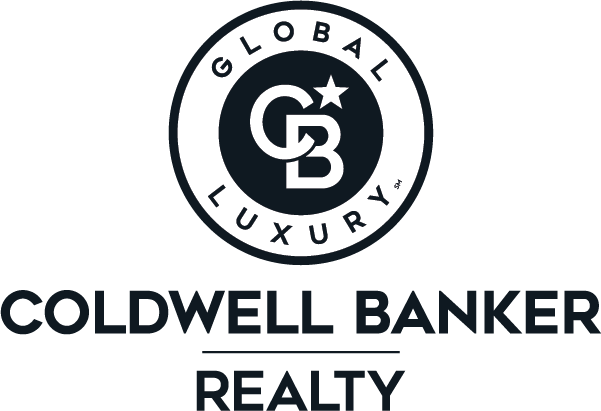


Sold
Listing Courtesy of: MLS PIN / Coco, Early & Associates / Early Group
14 Tamarack Hudson, NH 03051
Sold on 08/06/2020
$390,000 (USD)
MLS #:
72671841
72671841
Taxes
$5,262(2019)
$5,262(2019)
Lot Size
0.35 acres
0.35 acres
Type
Single-Family Home
Single-Family Home
Year Built
1965
1965
Style
Split Entry
Split Entry
County
Hillsborough County
Hillsborough County
Listed By
Early Group, Coco, Early & Associates
Bought with
Anthony Scanio, East Key Realty
Anthony Scanio, East Key Realty
Source
MLS PIN
Last checked Nov 23 2025 at 6:57 AM GMT+0000
MLS PIN
Last checked Nov 23 2025 at 6:57 AM GMT+0000
Bathroom Details
Interior Features
- Appliances: Dishwasher
- Appliances: Microwave
- Appliances: Refrigerator
- Cable Available
- Appliances: Range
Kitchen
- Countertops - Upgraded
- Kitchen Island
- Stainless Steel Appliances
- Flooring - Stone/Ceramic Tile
- Lighting - Pendant
Lot Information
- Paved Drive
- Level
- Gentle Slope
Property Features
- Fireplace: 2
- Foundation: Poured Concrete
Heating and Cooling
- Gas
- Central Air
Basement Information
- Finished
Flooring
- Tile
- Hardwood
- Laminate
Exterior Features
- Vinyl
- Roof: Asphalt/Fiberglass Shingles
Utility Information
- Utilities: Water: City/Town Water, Electric: Circuit Breakers, Utility Connection: for Gas Range
- Sewer: City/Town Sewer
School Information
- Elementary School: Nottingham
- Middle School: Hudson Memorial
- High School: Alvirne
Garage
- Under
Parking
- Off-Street
- Paved Driveway
Listing Price History
Date
Event
Price
% Change
$ (+/-)
Jun 11, 2020
Listed
$355,000
-
-
Disclaimer: The property listing data and information, or the Images, set forth herein wereprovided to MLS Property Information Network, Inc. from third party sources, including sellers, lessors, landlords and public records, and were compiled by MLS Property Information Network, Inc. The property listing data and information, and the Images, are for the personal, non commercial use of consumers having a good faith interest in purchasing, leasing or renting listed properties of the type displayed to them and may not be used for any purpose other than to identify prospective properties which such consumers may have a good faith interest in purchasing, leasing or renting. MLS Property Information Network, Inc. and its subscribers disclaim any and all representations and warranties as to the accuracy of the property listing data and information, or as to the accuracy of any of the Images, set forth herein. © 2025 MLS Property Information Network, Inc.. 11/22/25 22:57

Description