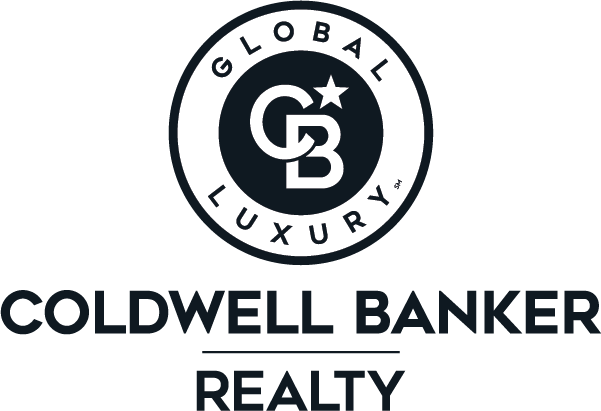


Sold
Listing Courtesy of:  PrimeMLS / The Snyder Realty Group / Kathy H Snyder / Anthony Scanio and East Key Realty
PrimeMLS / The Snyder Realty Group / Kathy H Snyder / Anthony Scanio and East Key Realty
 PrimeMLS / The Snyder Realty Group / Kathy H Snyder / Anthony Scanio and East Key Realty
PrimeMLS / The Snyder Realty Group / Kathy H Snyder / Anthony Scanio and East Key Realty 12 Schaefer Circle Hudson, NH 03051
Sold on 08/19/2020
$420,000 (USD)
MLS #:
4813329
4813329
Taxes
$6,271(2019)
$6,271(2019)
Lot Size
1.92 acres
1.92 acres
Type
Single-Family Home
Single-Family Home
Year Built
1979
1979
Style
Colonial
Colonial
School District
Hudson School District
Hudson School District
County
Hillsborough County
Hillsborough County
Listed By
Kathy H Snyder, The Snyder Realty Group
Bought with
Anthony Scanio, East Key Realty
Anthony Scanio, East Key Realty
Source
PrimeMLS
Last checked Nov 23 2025 at 4:44 AM GMT+0000
PrimeMLS
Last checked Nov 23 2025 at 4:44 AM GMT+0000
Bathroom Details
- Full Bathrooms: 2
Interior Features
- Dining Area
- Laundry - 1st Floor
- Walk-In Closet
Lot Information
- Sloping
- Landscaped
- Country Setting
- Wooded
Property Features
- Foundation: Concrete
Heating and Cooling
- Hot Water
- Central Ac
Basement Information
- Slab
- Stairs - Interior
- Partially Finished
Flooring
- Vinyl
Exterior Features
- Vinyl
- Roof: Shingle - Asphalt
Utility Information
- Sewer: Septic
- Fuel: Oil
School Information
- Elementary School: Nottingham West Elem
- Middle School: Hudson Memorial School
- High School: Alvirne High School
Garage
- Direct Entry
- Auto Open
- Under
Parking
- Parking Spaces 6+
Stories
- 2
Living Area
- 2,256 sqft
Listing Price History
Date
Event
Price
% Change
$ (+/-)
Jun 26, 2020
Listed
$400,000
-
-
Disclaimer:  © 2025 PrimeMLS, Inc. All rights reserved. This information is deemed reliable, but not guaranteed. The data relating to real estate displayed on this display comes in part from the IDX Program of PrimeMLS. The information being provided is for consumers’ personal, non-commercial use and may not be used for any purpose other than to identify prospective properties consumers may be interested in purchasing. Data last updated 11/22/25 20:44
© 2025 PrimeMLS, Inc. All rights reserved. This information is deemed reliable, but not guaranteed. The data relating to real estate displayed on this display comes in part from the IDX Program of PrimeMLS. The information being provided is for consumers’ personal, non-commercial use and may not be used for any purpose other than to identify prospective properties consumers may be interested in purchasing. Data last updated 11/22/25 20:44
 © 2025 PrimeMLS, Inc. All rights reserved. This information is deemed reliable, but not guaranteed. The data relating to real estate displayed on this display comes in part from the IDX Program of PrimeMLS. The information being provided is for consumers’ personal, non-commercial use and may not be used for any purpose other than to identify prospective properties consumers may be interested in purchasing. Data last updated 11/22/25 20:44
© 2025 PrimeMLS, Inc. All rights reserved. This information is deemed reliable, but not guaranteed. The data relating to real estate displayed on this display comes in part from the IDX Program of PrimeMLS. The information being provided is for consumers’ personal, non-commercial use and may not be used for any purpose other than to identify prospective properties consumers may be interested in purchasing. Data last updated 11/22/25 20:44

Description