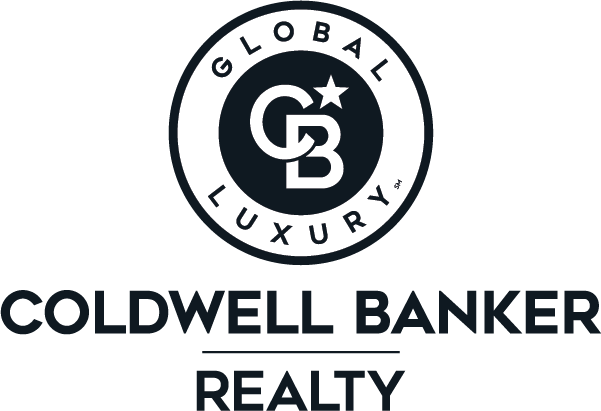


Sold
Listing Courtesy of:  PrimeMLS / Team Gassman Real Estate LLC / Linda McLaughlin / Anthony Scanio and Maverick Real Estate Group, LLC
PrimeMLS / Team Gassman Real Estate LLC / Linda McLaughlin / Anthony Scanio and Maverick Real Estate Group, LLC
 PrimeMLS / Team Gassman Real Estate LLC / Linda McLaughlin / Anthony Scanio and Maverick Real Estate Group, LLC
PrimeMLS / Team Gassman Real Estate LLC / Linda McLaughlin / Anthony Scanio and Maverick Real Estate Group, LLC 15 Pine Street Hooksett, NH 03106
Sold on 03/13/2020
$295,000 (USD)
MLS #:
4791426
4791426
Taxes
$5,078(2019)
$5,078(2019)
Lot Size
10,019 SQFT
10,019 SQFT
Type
Single-Family Home
Single-Family Home
Year Built
1967
1967
Style
Split Level
Split Level
County
Merrimack County
Merrimack County
Listed By
Linda McLaughlin, Team Gassman Real Estate LLC
Bought with
Anthony Scanio, Maverick Real Estate Group, LLC
Anthony Scanio, Maverick Real Estate Group, LLC
Source
PrimeMLS
Last checked Nov 23 2025 at 8:44 AM GMT+0000
PrimeMLS
Last checked Nov 23 2025 at 8:44 AM GMT+0000
Bathroom Details
- Full Bathroom: 1
- Half Bathroom: 1
Interior Features
- Window Treatment
- Attic
- Ceiling Fan
- Draperies
- Laundry Hook-Ups
- Kitchen/Dining
- Blinds
- Soaking Tub
- Natural Light
- Security
- Fireplace - Wood
- Fireplaces - 1
- Central Vacuum
- Storage - Indoor
- Laundry - Basement
Lot Information
- Level
- Sloping
- Corner
- Landscaped
- Street Lights
Property Features
- Foundation: Concrete
Heating and Cooling
- Hot Water
- Stove - Pellet
- Floor Furnace
- Whole House Fan
Basement Information
- Full
- Sump Pump
- Finished
- Daylight
- Climate Controlled
- Walkout
- Interior Access
- Exterior Access
- Stairs - Interior
- Storage Space
Flooring
- Carpet
- Hardwood
- Laminate
Exterior Features
- Shingle
- Clapboard
- Roof: Shingle - Asphalt
Utility Information
- Sewer: Public
- Fuel: Oil, Pellet
Garage
- Direct Entry
- Auto Open
- Attached
Parking
- Parking Spaces 3 - 5
- Garage
- On-Site
- Paved
- Driveway
Stories
- 1
Living Area
- 1,620 sqft
Listing Price History
Date
Event
Price
% Change
$ (+/-)
Jan 24, 2020
Listed
$295,000
-
-
Disclaimer:  © 2025 PrimeMLS, Inc. All rights reserved. This information is deemed reliable, but not guaranteed. The data relating to real estate displayed on this display comes in part from the IDX Program of PrimeMLS. The information being provided is for consumers’ personal, non-commercial use and may not be used for any purpose other than to identify prospective properties consumers may be interested in purchasing. Data last updated 11/23/25 00:44
© 2025 PrimeMLS, Inc. All rights reserved. This information is deemed reliable, but not guaranteed. The data relating to real estate displayed on this display comes in part from the IDX Program of PrimeMLS. The information being provided is for consumers’ personal, non-commercial use and may not be used for any purpose other than to identify prospective properties consumers may be interested in purchasing. Data last updated 11/23/25 00:44
 © 2025 PrimeMLS, Inc. All rights reserved. This information is deemed reliable, but not guaranteed. The data relating to real estate displayed on this display comes in part from the IDX Program of PrimeMLS. The information being provided is for consumers’ personal, non-commercial use and may not be used for any purpose other than to identify prospective properties consumers may be interested in purchasing. Data last updated 11/23/25 00:44
© 2025 PrimeMLS, Inc. All rights reserved. This information is deemed reliable, but not guaranteed. The data relating to real estate displayed on this display comes in part from the IDX Program of PrimeMLS. The information being provided is for consumers’ personal, non-commercial use and may not be used for any purpose other than to identify prospective properties consumers may be interested in purchasing. Data last updated 11/23/25 00:44

Description