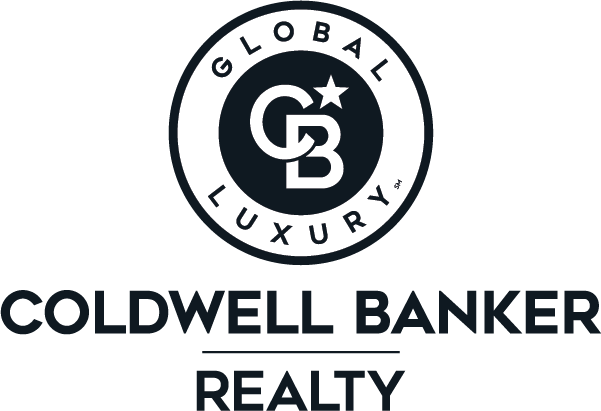


Sold
Listing Courtesy of:  PrimeMLS / BHHS Verani Londonderry / Michael Auger / Anthony Scanio and Coldwell Banker Realty Bedford Nh - Contact: Cell: 603-496-6138
PrimeMLS / BHHS Verani Londonderry / Michael Auger / Anthony Scanio and Coldwell Banker Realty Bedford Nh - Contact: Cell: 603-496-6138
 PrimeMLS / BHHS Verani Londonderry / Michael Auger / Anthony Scanio and Coldwell Banker Realty Bedford Nh - Contact: Cell: 603-496-6138
PrimeMLS / BHHS Verani Londonderry / Michael Auger / Anthony Scanio and Coldwell Banker Realty Bedford Nh - Contact: Cell: 603-496-6138 45 Pershing Street Goffstown, NH 03045
Sold on 11/30/2022
$429,900 (USD)
MLS #:
4929852
4929852
Lot Size
10,019 SQFT
10,019 SQFT
Type
Single-Family Home
Single-Family Home
Year Built
2022
2022
Style
Split Entry
Split Entry
School District
Goffstown Sch Dsct Sau #19
Goffstown Sch Dsct Sau #19
County
Hillsborough County
Hillsborough County
Listed By
Michael Auger, BHHS Verani Londonderry, Contact: Cell: 603-496-6138
Bought with
Anthony Scanio, Coldwell Banker Realty Bedford Nh
Anthony Scanio, Coldwell Banker Realty Bedford Nh
Source
PrimeMLS
Last checked Nov 23 2025 at 5:45 AM GMT+0000
PrimeMLS
Last checked Nov 23 2025 at 5:45 AM GMT+0000
Bathroom Details
- Full Bathroom: 1
- 3/4 Bathroom: 1
Lot Information
- Level
- City Lot
Property Features
- Foundation: Poured Concrete
Heating and Cooling
- Hot Air
- Central Ac
Basement Information
- Full
- Concrete
- Daylight
- Roughed In
- Concrete Floor
- Walkout
- Stairs - Interior
- Insulated
Exterior Features
- Vinyl Siding
- Roof: Shingle - Architectural
Utility Information
- Sewer: Public
- Fuel: Gas - Lp/Bottle
School Information
- Elementary School: Bartlett Elementary
- Middle School: Mountain View Middle School
- High School: Goffstown High School
Garage
- Auto Open
- Finished
- Under
Stories
- 1
Living Area
- 1,288 sqft
Listing Price History
Date
Event
Price
% Change
$ (+/-)
Sep 14, 2022
Listed
$429,900
-
-
Additional Information: BHHS Verani Londonderry | Cell: 603-496-6138
Disclaimer:  © 2025 PrimeMLS, Inc. All rights reserved. This information is deemed reliable, but not guaranteed. The data relating to real estate displayed on this display comes in part from the IDX Program of PrimeMLS. The information being provided is for consumers’ personal, non-commercial use and may not be used for any purpose other than to identify prospective properties consumers may be interested in purchasing. Data last updated 11/22/25 21:45
© 2025 PrimeMLS, Inc. All rights reserved. This information is deemed reliable, but not guaranteed. The data relating to real estate displayed on this display comes in part from the IDX Program of PrimeMLS. The information being provided is for consumers’ personal, non-commercial use and may not be used for any purpose other than to identify prospective properties consumers may be interested in purchasing. Data last updated 11/22/25 21:45
 © 2025 PrimeMLS, Inc. All rights reserved. This information is deemed reliable, but not guaranteed. The data relating to real estate displayed on this display comes in part from the IDX Program of PrimeMLS. The information being provided is for consumers’ personal, non-commercial use and may not be used for any purpose other than to identify prospective properties consumers may be interested in purchasing. Data last updated 11/22/25 21:45
© 2025 PrimeMLS, Inc. All rights reserved. This information is deemed reliable, but not guaranteed. The data relating to real estate displayed on this display comes in part from the IDX Program of PrimeMLS. The information being provided is for consumers’ personal, non-commercial use and may not be used for any purpose other than to identify prospective properties consumers may be interested in purchasing. Data last updated 11/22/25 21:45

Description