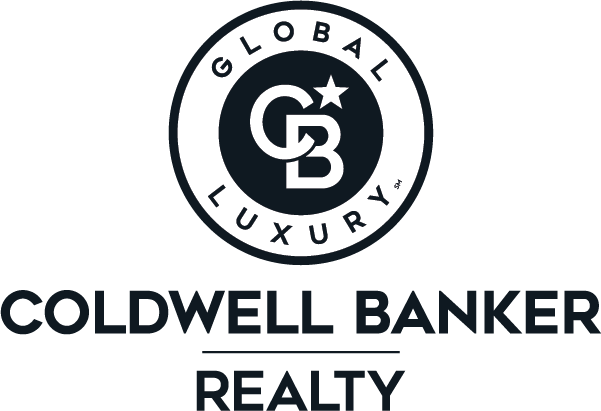


Sold
Listing Courtesy of:  PrimeMLS / Coldwell Banker Realty / Anthony Scanio / Louis Nixon and BHG Masiello Bedford - Contact: Off: 603-471-0777
PrimeMLS / Coldwell Banker Realty / Anthony Scanio / Louis Nixon and BHG Masiello Bedford - Contact: Off: 603-471-0777
 PrimeMLS / Coldwell Banker Realty / Anthony Scanio / Louis Nixon and BHG Masiello Bedford - Contact: Off: 603-471-0777
PrimeMLS / Coldwell Banker Realty / Anthony Scanio / Louis Nixon and BHG Masiello Bedford - Contact: Off: 603-471-0777 10 Greenbriar Lane Amherst, NH 03031
Sold on 10/31/2022
$635,000 (USD)
MLS #:
4932336
4932336
Taxes
$9,881(2021)
$9,881(2021)
Lot Size
1.5 acres
1.5 acres
Type
Single-Family Home
Single-Family Home
Year Built
1977
1977
Style
Colonial
Colonial
School District
Amherst Sch District Sau #39
Amherst Sch District Sau #39
County
Hillsborough County
Hillsborough County
Listed By
Anthony Scanio, Coldwell Banker Realty, Contact: Off: 603-471-0777
Bought with
Louis Nixon, BHG Masiello Bedford
Louis Nixon, BHG Masiello Bedford
Source
PrimeMLS
Last checked Nov 23 2025 at 3:58 AM GMT+0000
PrimeMLS
Last checked Nov 23 2025 at 3:58 AM GMT+0000
Bathroom Details
- Full Bathroom: 1
- 3/4 Bathroom: 1
- Half Bathroom: 1
Interior Features
- Dining Area
- Kitchen/Dining
- Laundry - 1st Floor
- Fireplace - Gas
- Fireplaces - 2
- Primary Br W/ Ba
Lot Information
- Landscaped
- Wooded
Property Features
- Foundation: Concrete
Heating and Cooling
- Forced Air
- Central Ac
Basement Information
- Unfinished
Flooring
- Carpet
- Hardwood
Exterior Features
- Vinyl Siding
- Roof: Shingle - Asphalt
Utility Information
- Sewer: Private, Septic
- Fuel: Gas - Lp/Bottle
Garage
- Direct Entry
- Auto Open
- Attached
Parking
- Paved
- Driveway
Stories
- 2
Living Area
- 2,558 sqft
Listing Price History
Date
Event
Price
% Change
$ (+/-)
Oct 04, 2022
Listed
$639,900
-
-
Additional Information: Bedford, Nh | Off: 603-471-0777
Disclaimer:  © 2025 PrimeMLS, Inc. All rights reserved. This information is deemed reliable, but not guaranteed. The data relating to real estate displayed on this display comes in part from the IDX Program of PrimeMLS. The information being provided is for consumers’ personal, non-commercial use and may not be used for any purpose other than to identify prospective properties consumers may be interested in purchasing. Data last updated 11/22/25 19:58
© 2025 PrimeMLS, Inc. All rights reserved. This information is deemed reliable, but not guaranteed. The data relating to real estate displayed on this display comes in part from the IDX Program of PrimeMLS. The information being provided is for consumers’ personal, non-commercial use and may not be used for any purpose other than to identify prospective properties consumers may be interested in purchasing. Data last updated 11/22/25 19:58
 © 2025 PrimeMLS, Inc. All rights reserved. This information is deemed reliable, but not guaranteed. The data relating to real estate displayed on this display comes in part from the IDX Program of PrimeMLS. The information being provided is for consumers’ personal, non-commercial use and may not be used for any purpose other than to identify prospective properties consumers may be interested in purchasing. Data last updated 11/22/25 19:58
© 2025 PrimeMLS, Inc. All rights reserved. This information is deemed reliable, but not guaranteed. The data relating to real estate displayed on this display comes in part from the IDX Program of PrimeMLS. The information being provided is for consumers’ personal, non-commercial use and may not be used for any purpose other than to identify prospective properties consumers may be interested in purchasing. Data last updated 11/22/25 19:58

Description